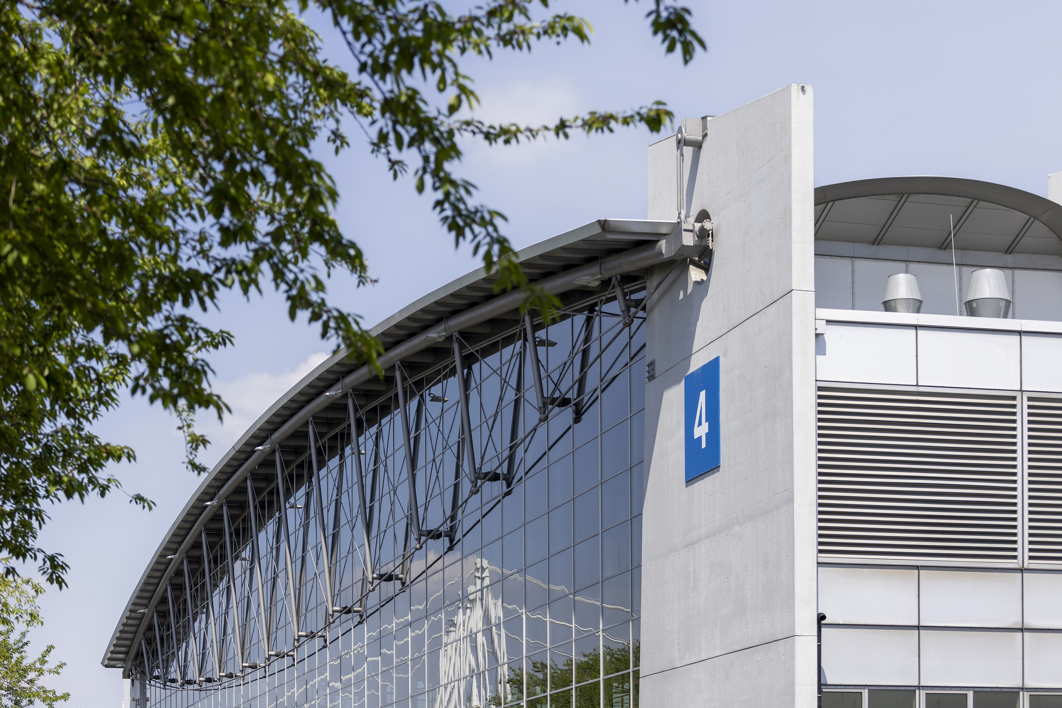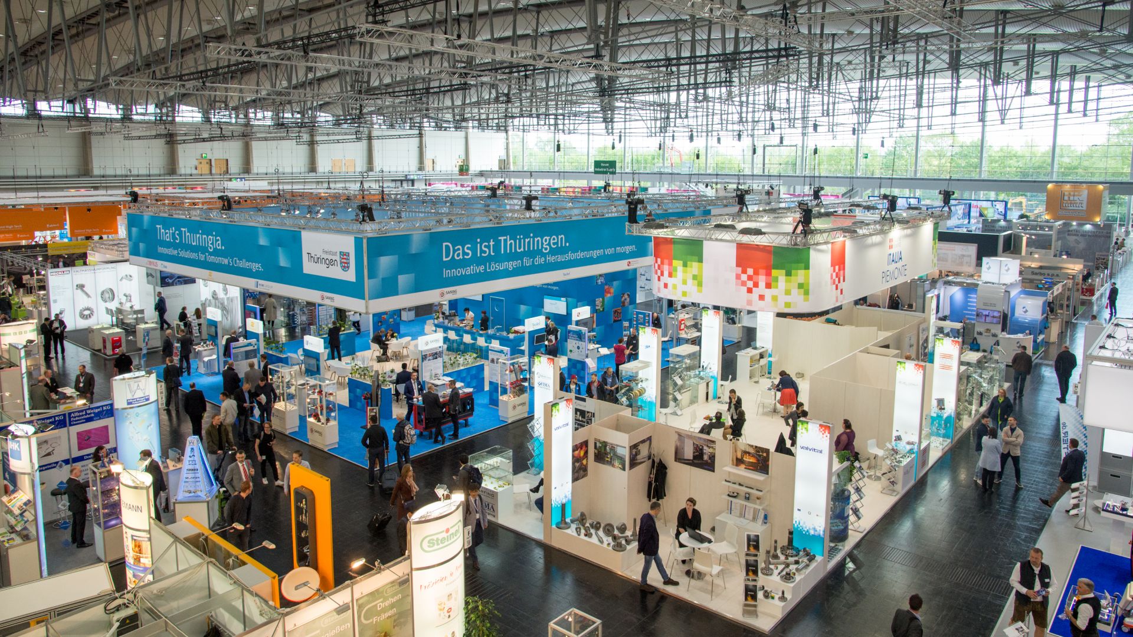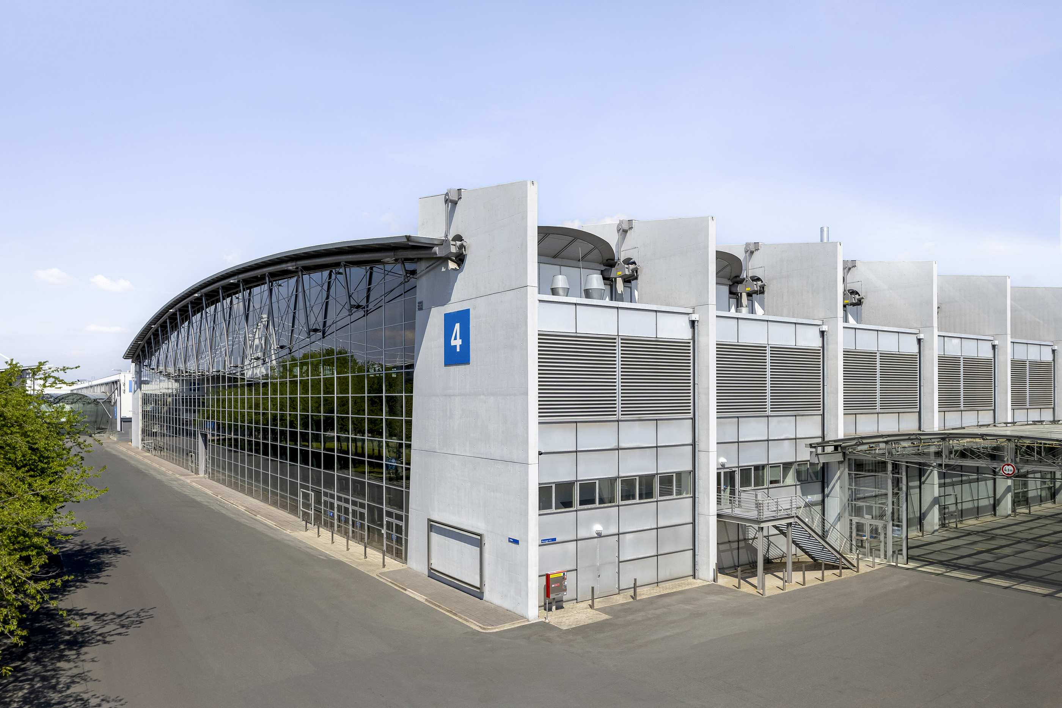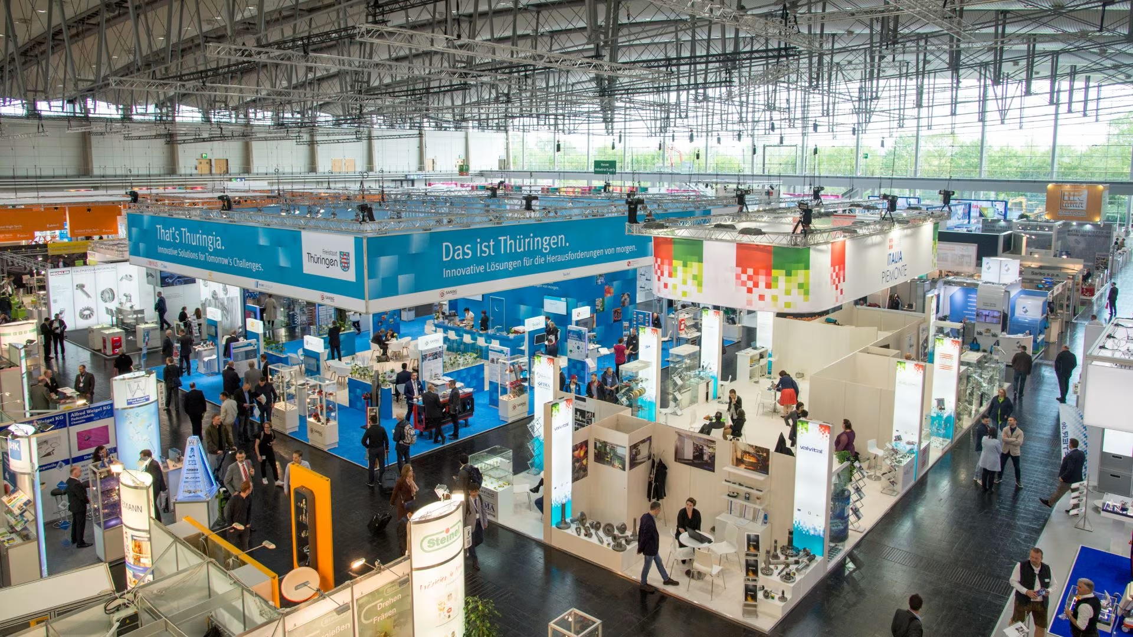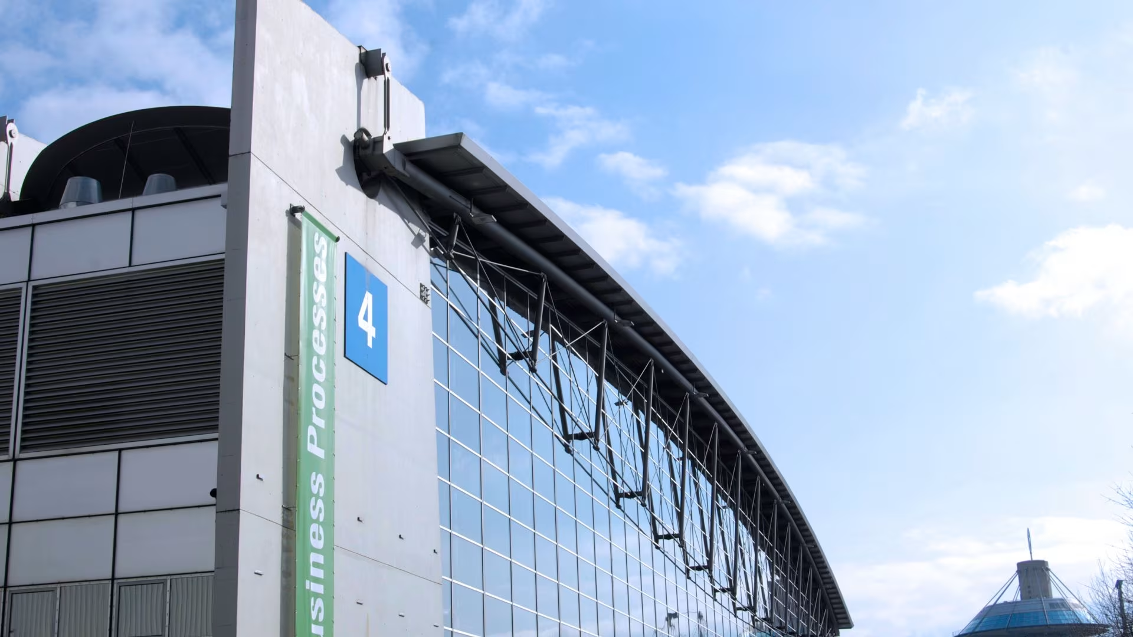Hall 4 has everything you would expect of an exhibition hall that meets the highest tradeshow standards. Plus it is right next door to the old-world charm of the Munich Hall restaurant, a traditional-style Bavarian beer hall that seats 2,200. Hall 4 features grand glass facades, a unique free-span architecture and over 19,855 m² (213,000 ft²) of display area.
An unmistakeable architecture as well as huge glass fronts characterise this hall flooded with light. The specialty: across approximately 20,000 m² youll have access to a column-free event area as well as access to large dock doors.
That’s not enough? Do you still need additional small offices for individual use? Of course, that isn’t a problem either – you can plan on using more than 20 offices that are located directly in the hall. This will give you the opportunity to take a MIRACULOUS route via the gallery with a view of the entire hall.
An unmistakeable architecture as well as huge glass fronts characterise this hall flooded with light. The specialty: across approximately 20,000 m² youll have access to a column-free event area as well as access to large dock doors.
That’s not enough? Do you still need additional small offices for individual use? Of course, that isn’t a problem either – you can plan on using more than 20 offices that are located directly in the hall. This will give you the opportunity to take a MIRACULOUS route via the gallery with a view of the entire hall.
The most important information
L x W in m
183 x 132
Elevators
1 x 0.63 t
Floor
Asphalt slabs
Max. ground pressure Point loads
0.25 kN/sqcm
Max. floor lighting Area loads
100 kN/sqm
Largest hall gate
W x H
W x H
4.60 x 4.90
Light sources
Daylight & artificial lighting

