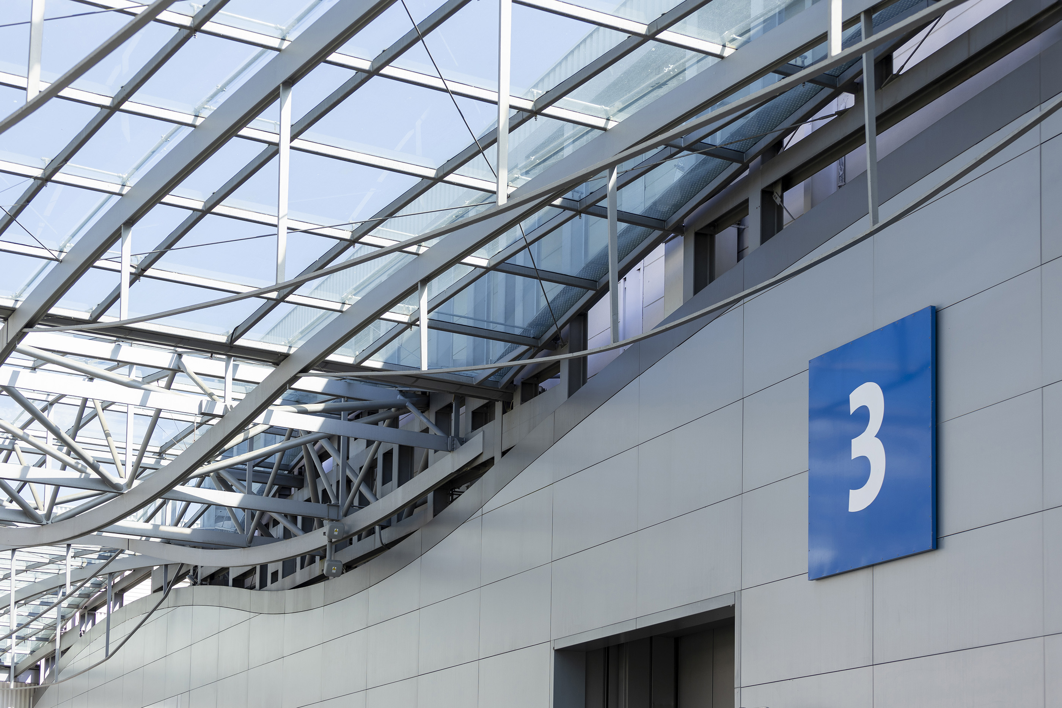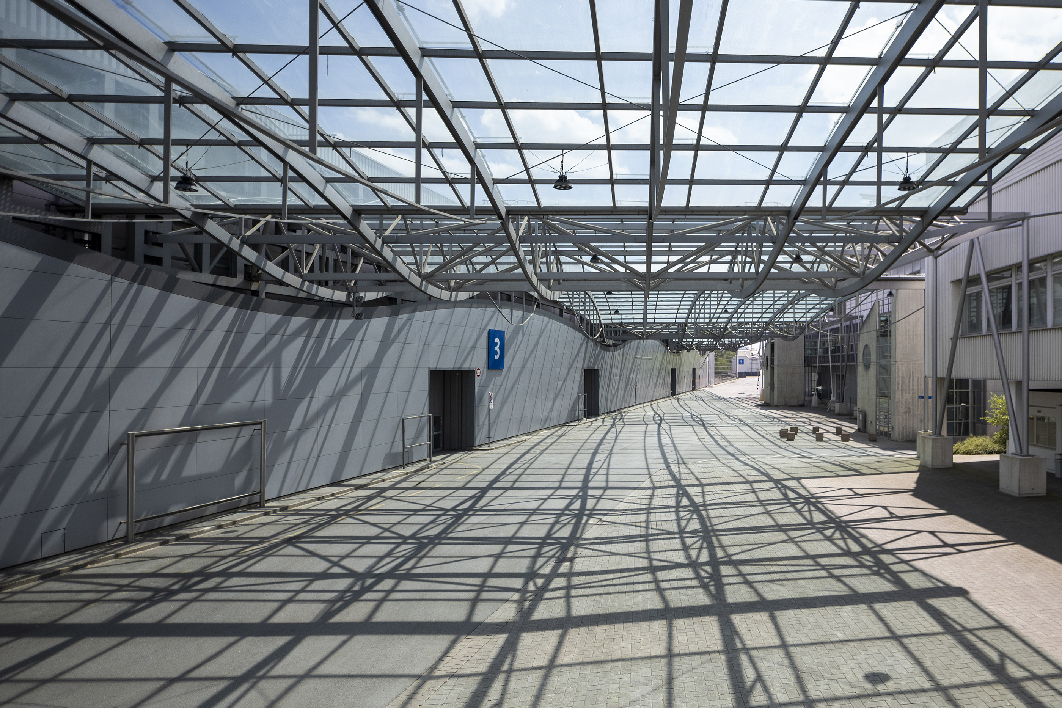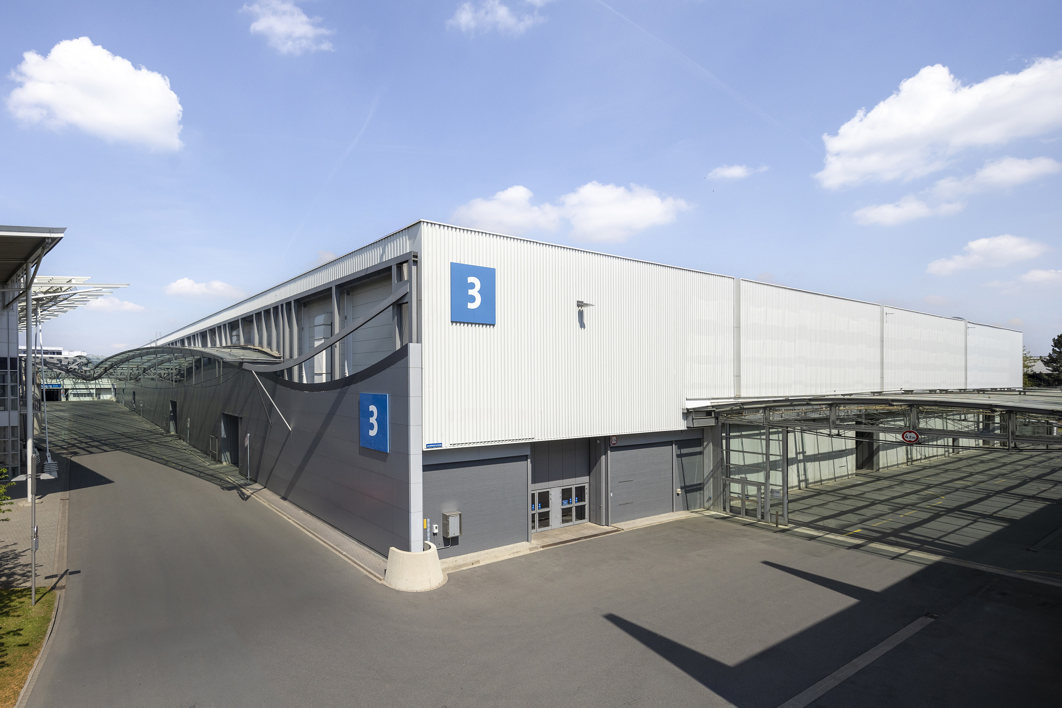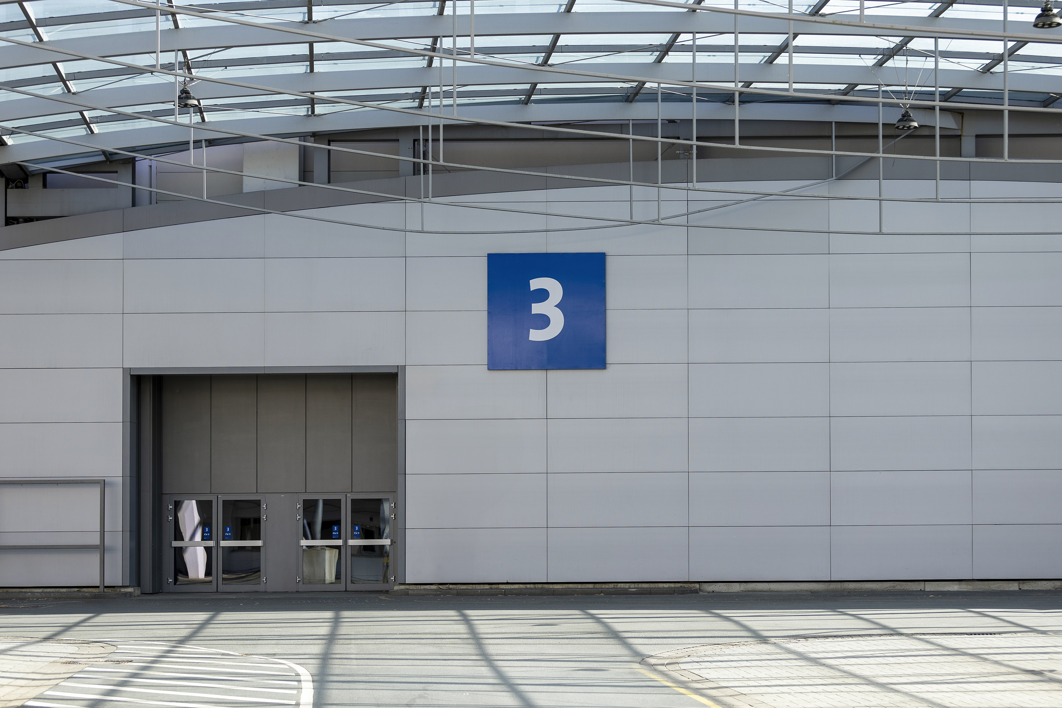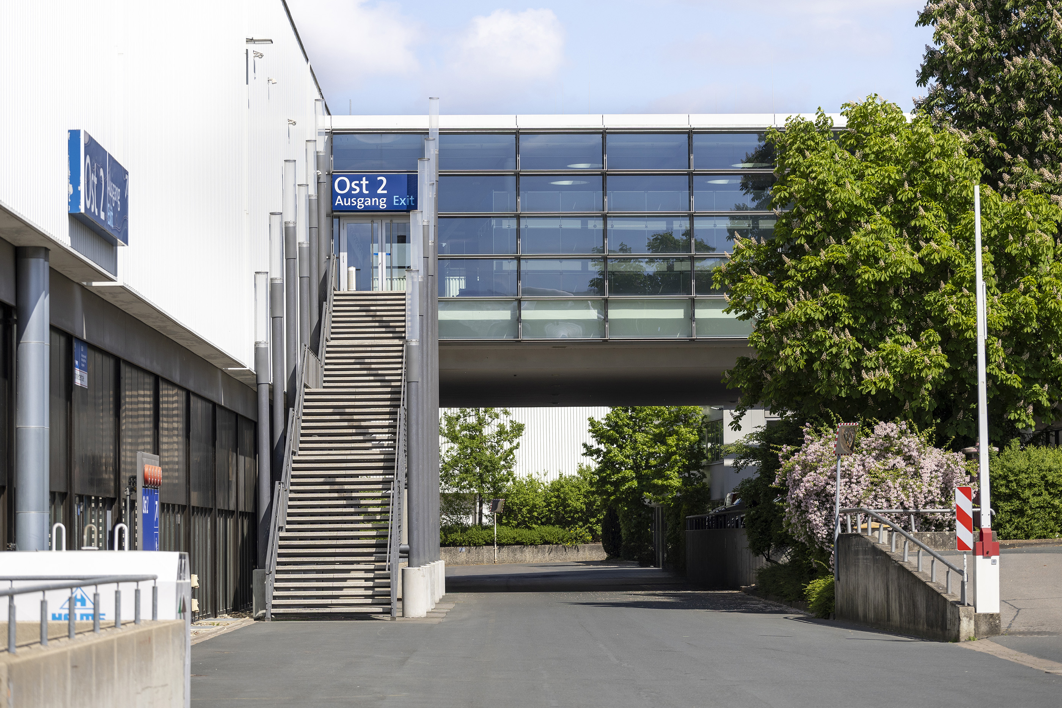Functionality “at its best”. With an area of 14,110 m² north, Hall 3 offers optimal conditions for exhibitions and events. Hall 3 impresses in particular with its optimal location and connection to Halls 2 and 4. Whether it’s a classic exhibition or a large plenary hall, Hall 3 with its 14,110 m² can be used in a multifunctional way and also offers an optimal connection to the parking lot OST through the entrance area OST 2 an optimal connection to the car park area OST.
The most important information
L x W in m
95 x 167
Elevators
1 x 2.8t, 1 x 0.4 t
Floor
Asphalt slabs
Max. ground pressure Point loads
0.25 kN/sqcm
Max. floor lighting Area loads
100 kN/sqm
Largest hall gate
W x H
W x H
5.20 x 4.90
Light sources
Daylight & artificial lighting

