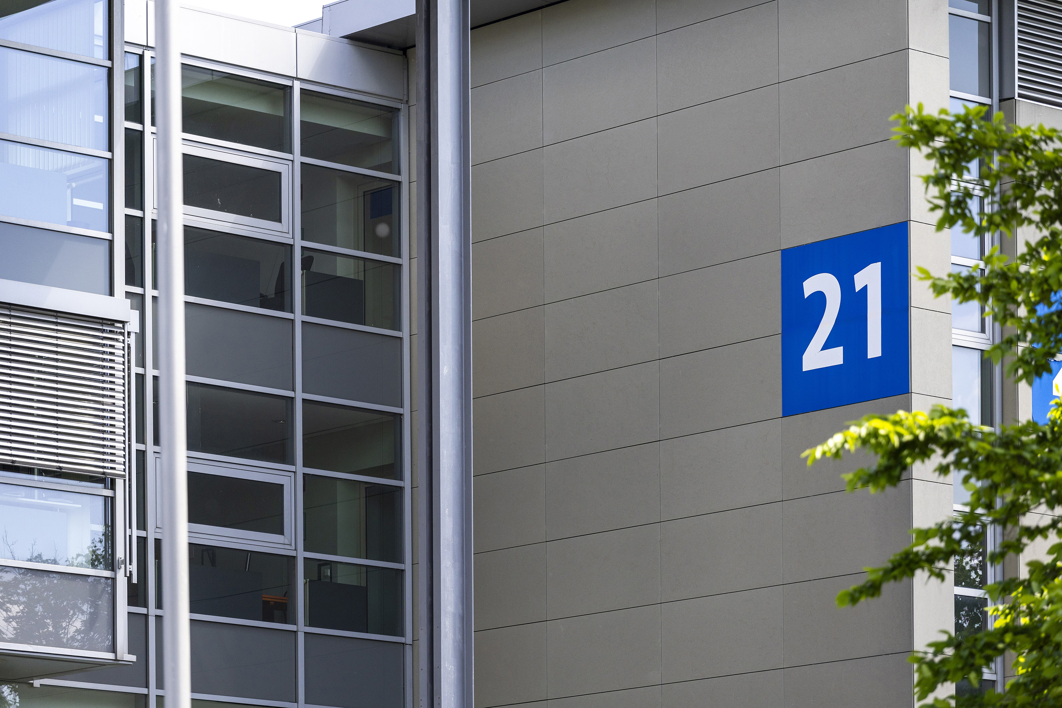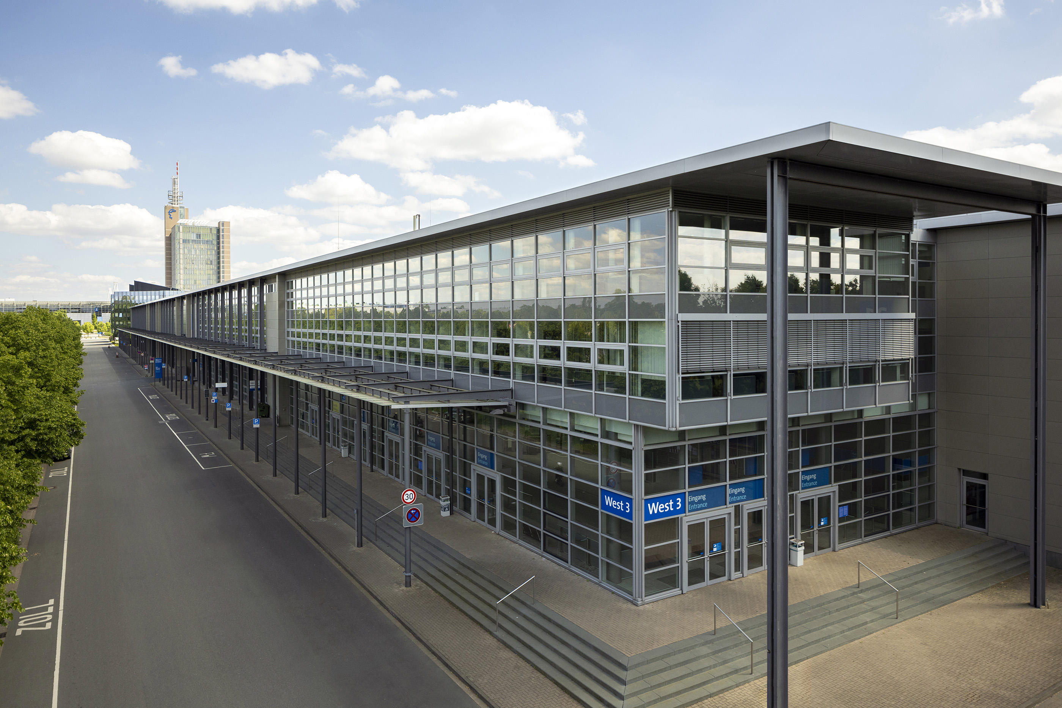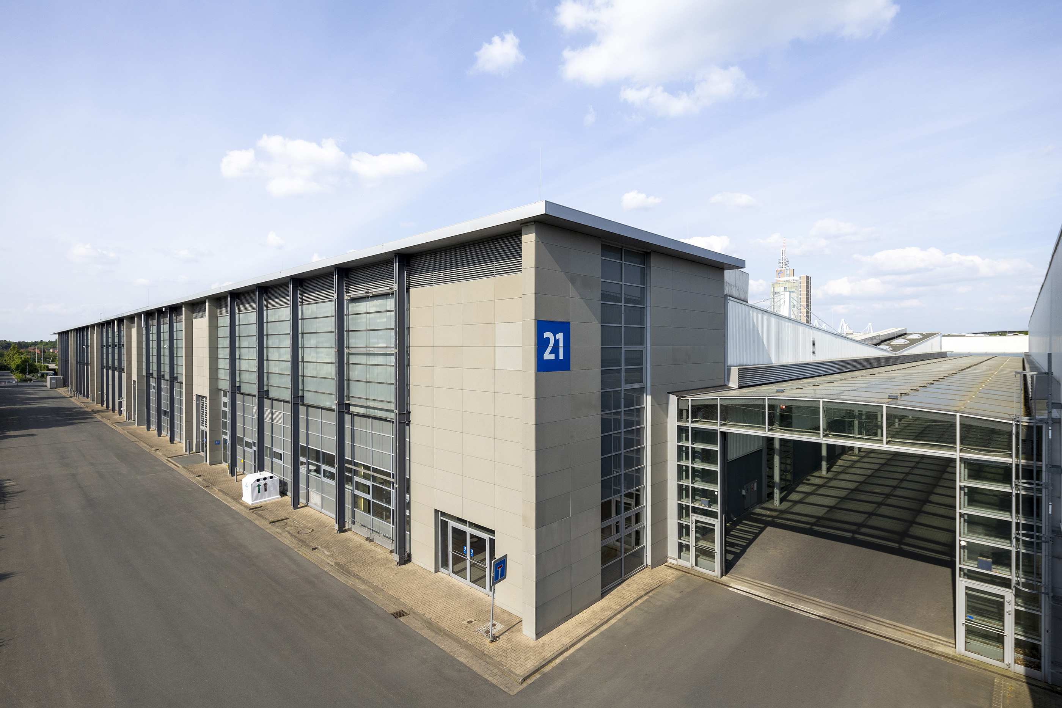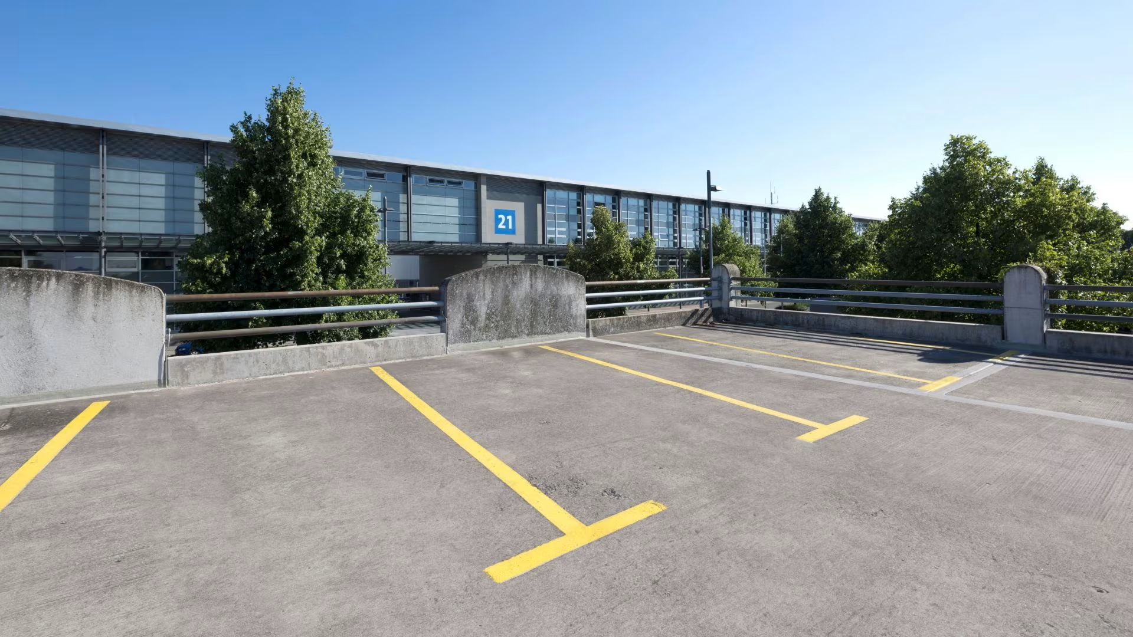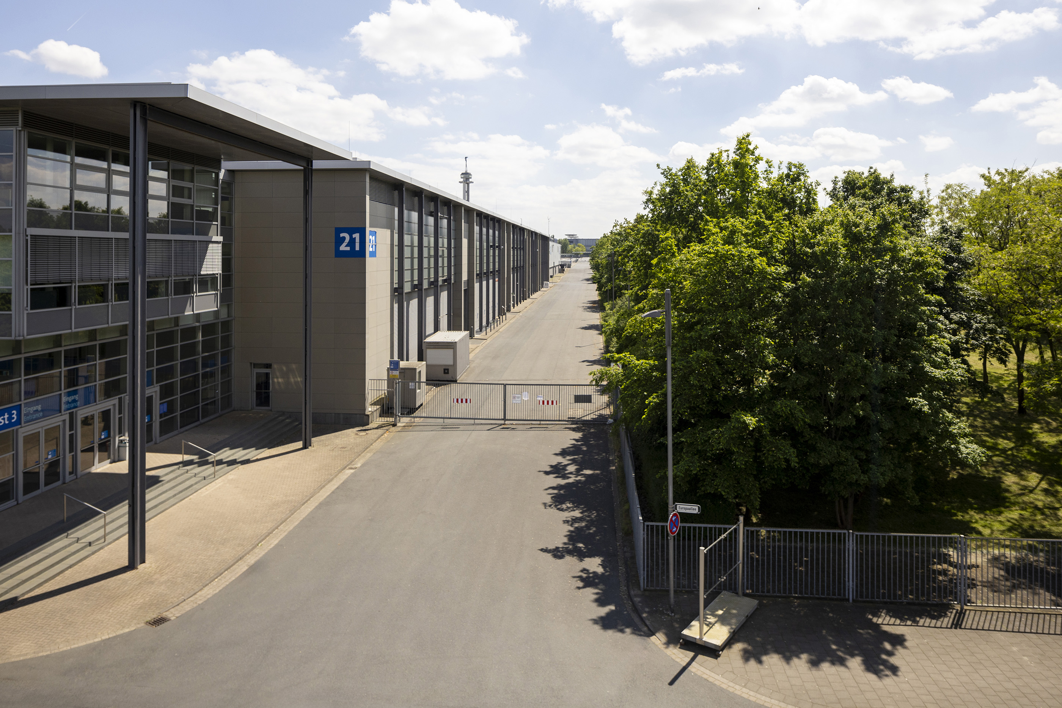With a gross floor area of 16,515 m² (roughly 178,000 ft²), Hall 21 is one of the exhibition center’s more spacious buildings. It is also conveniently located right next to the West 3 entrance and in close proximity to various parking areas and the conference facilities in Hall 19/20.
Hall 21 does not only impress with its own separate entrance system. Rather, it is the almost 2,000 parking spaces and the excellent connection to the neighboring exhibition halls 19/20 and 23, both of which can be reached on dry land. With its 16,515 m² of exhibition space, it also offers direct access to the public transport stop. An exhibition hall can hardly be more optimal!
Hall 21 does not only impress with its own separate entrance system. Rather, it is the almost 2,000 parking spaces and the excellent connection to the neighboring exhibition halls 19/20 and 23, both of which can be reached on dry land. With its 16,515 m² of exhibition space, it also offers direct access to the public transport stop. An exhibition hall can hardly be more optimal!
The most important information
L x W in m
174 x 99
Elevators
none
Floor
Asphalt slabs
Max. ground pressure Point loads
0.25 kN/sqcm
Max. floor lighting Area loads
100 kN/sqm
Largest hall gate
W x H
W x H
5.00 x 4.70
Light sources
Daylight & artificial lighting

