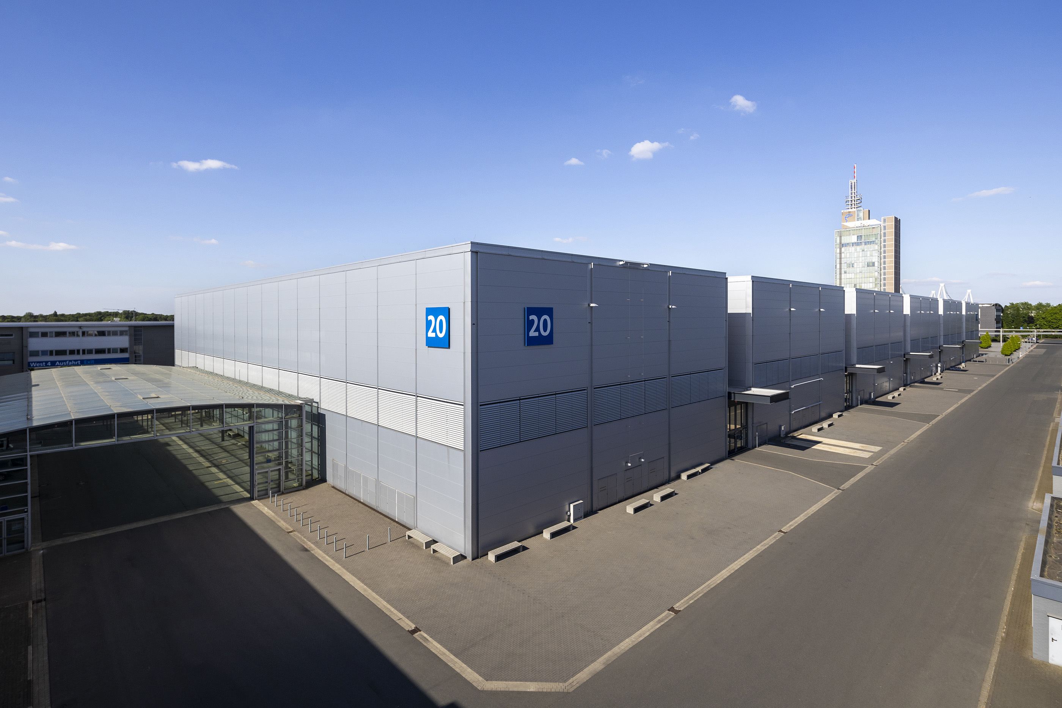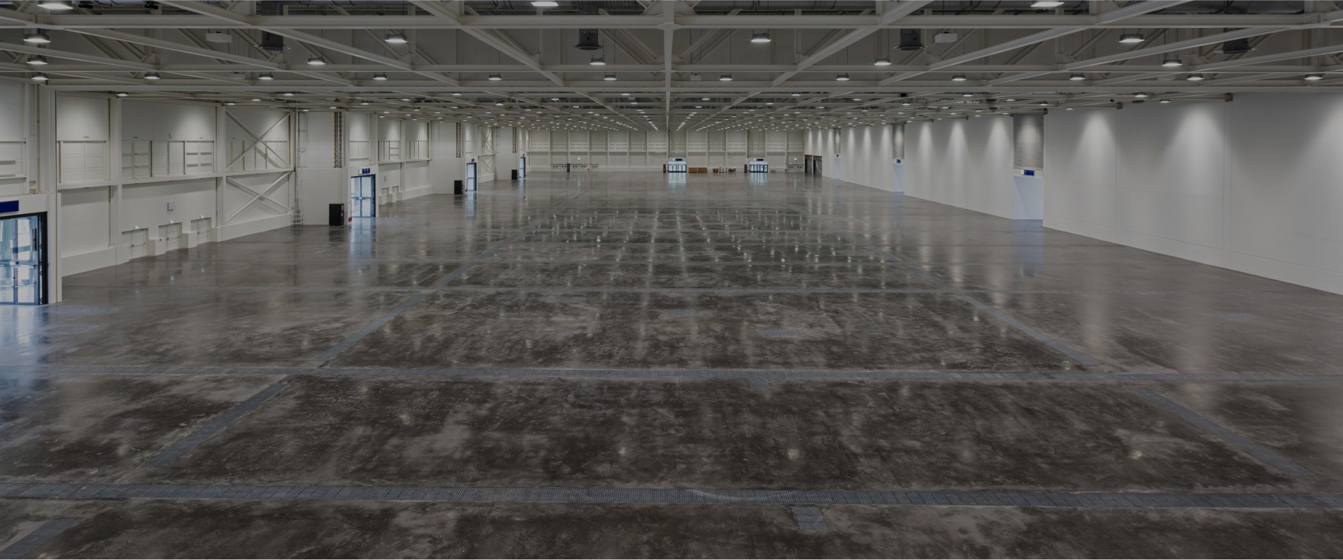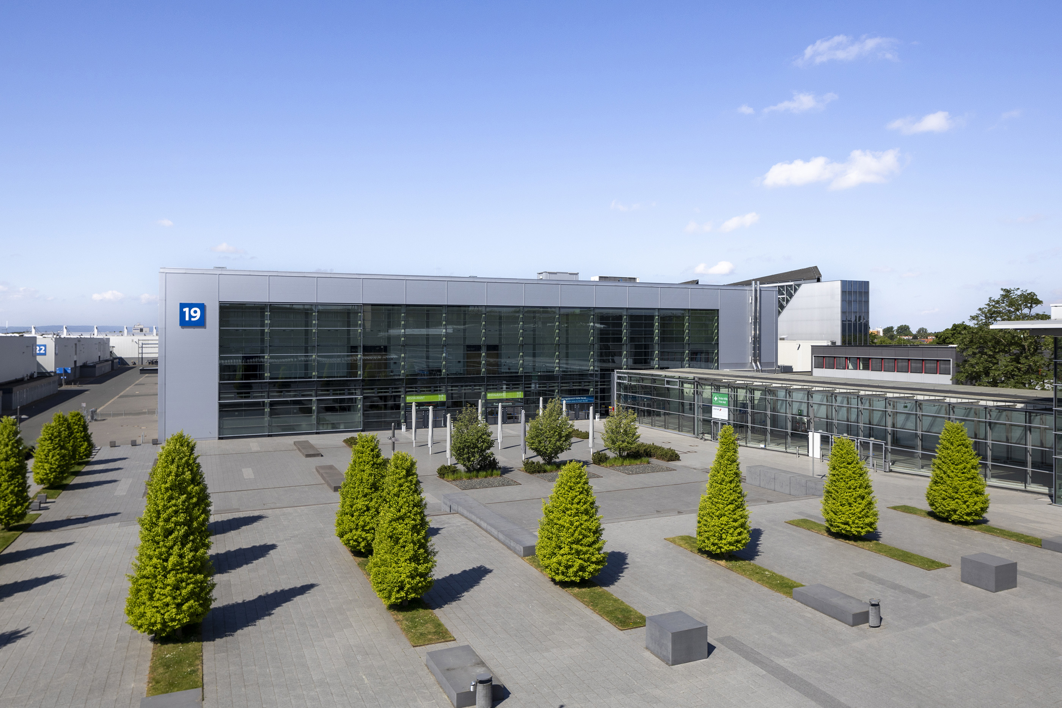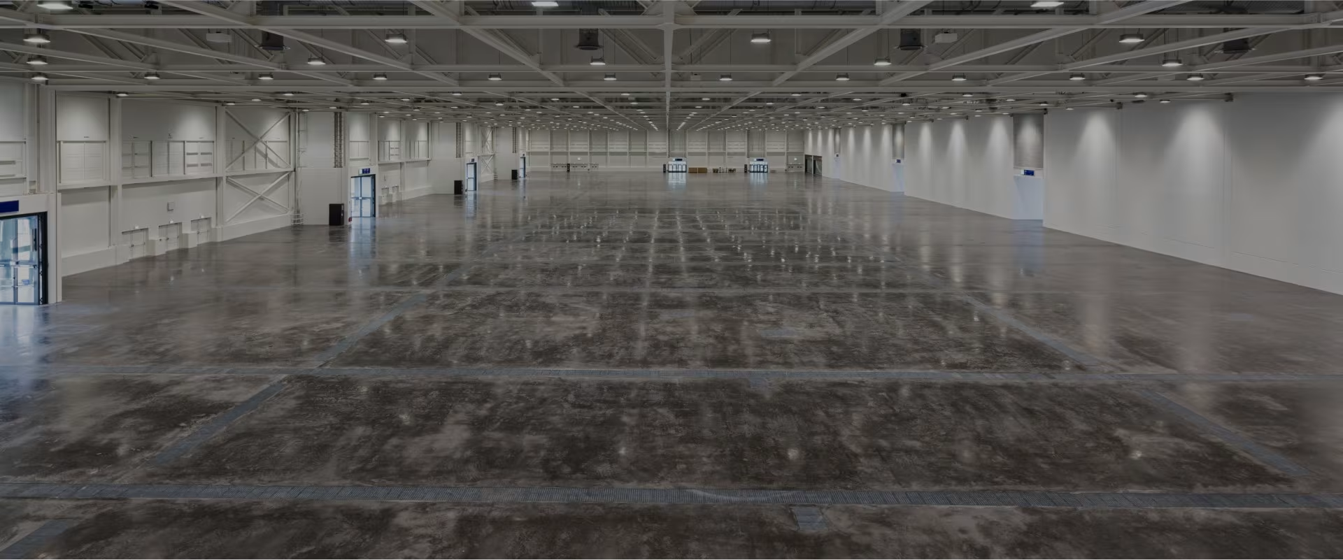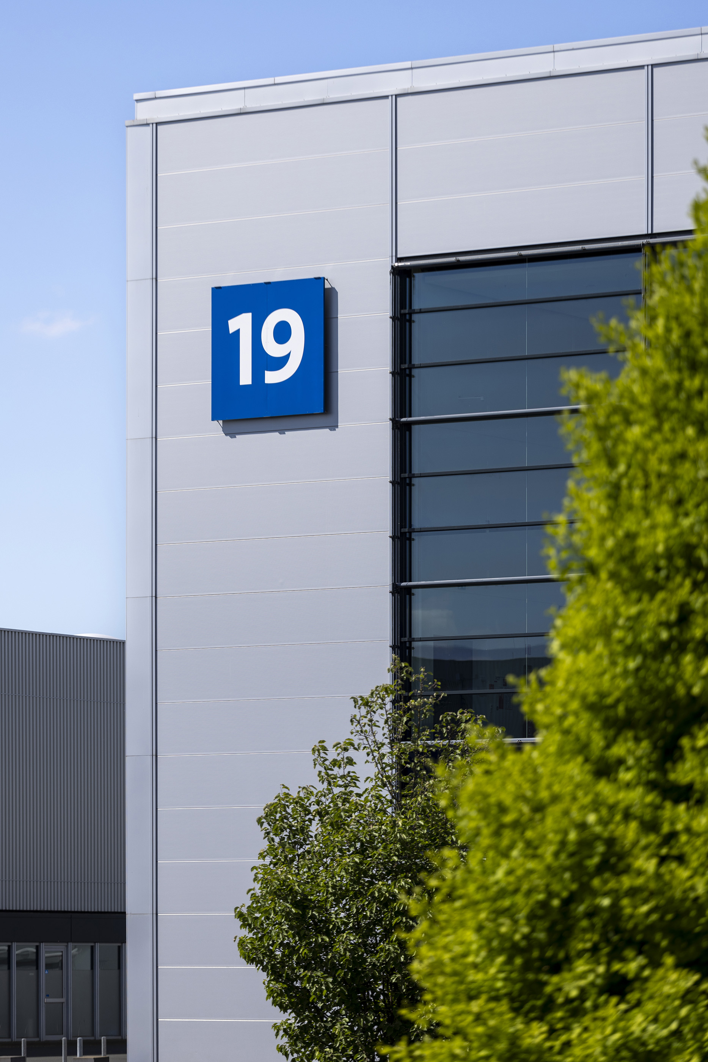The conference area in Hall 19/20 is one of our highlights in the north of the exhibition center. Optionally, up to 10 rooms between 32 sqm and 763 sqm are available for booking. The centerpiece is the conference room New York, which seats over 800 people. Small accompanying exhibitions and snacks for your participants can be arranged in the foyer or the restaurant, Five Continents. The conference area is implemented in to Hall 19/20 and therefore offers the best prerequisites for event formats that link an exhibition and conference program together.
The exhibition part of the building can be easily subdivided into two separate halls comprising 10,940 m² and 3,370 m² (over 117,700 / 36,000 ft²) of display area respectively. Alternatively, it can be configured as a single hall with space for around 10,000 people. The exhibition hall can be conveniently accessed via a fully-enclosed glass walkway from the North 1 main entrance to the exhibition center, which itself is only a short walk from the Messe/Nord tram terminal.
The exhibition part of the building can be easily subdivided into two separate halls comprising 10,940 m² and 3,370 m² (over 117,700 / 36,000 ft²) of display area respectively. Alternatively, it can be configured as a single hall with space for around 10,000 people. The exhibition hall can be conveniently accessed via a fully-enclosed glass walkway from the North 1 main entrance to the exhibition center, which itself is only a short walk from the Messe/Nord tram terminal.
The most important information
L x W in m
224.6 x 85.6
Elevators
1 x 1.0 t, 1 x 2.5 t
Floor
Composite screed
Max. ground pressure Point loads
0.25 kN/sqcm
Max. floor lighting Area loads
100 kN/sqm
Largest hall gate
W x H
W x H
5.30 x 5.00
Light sources
Artificial lighting

