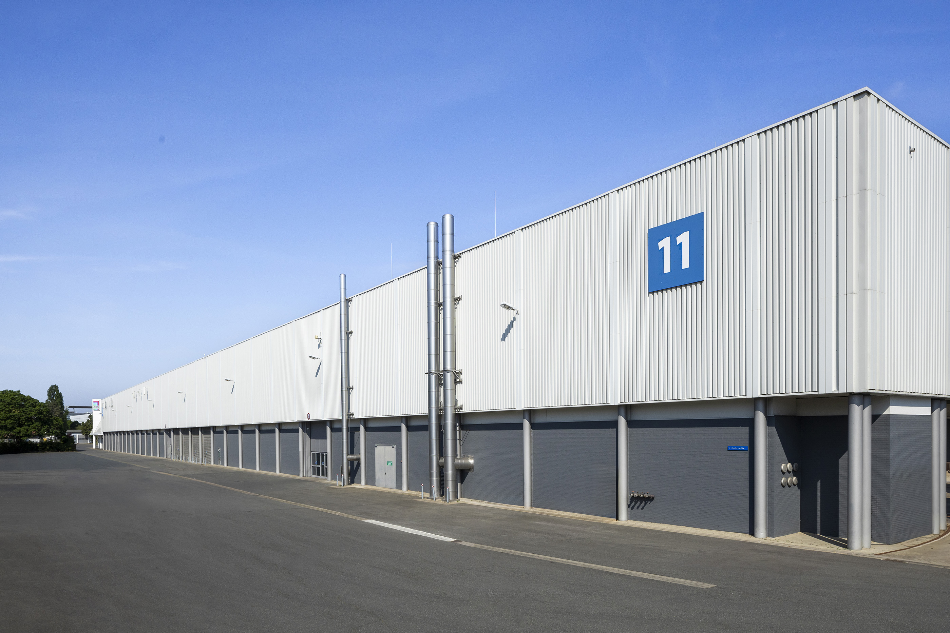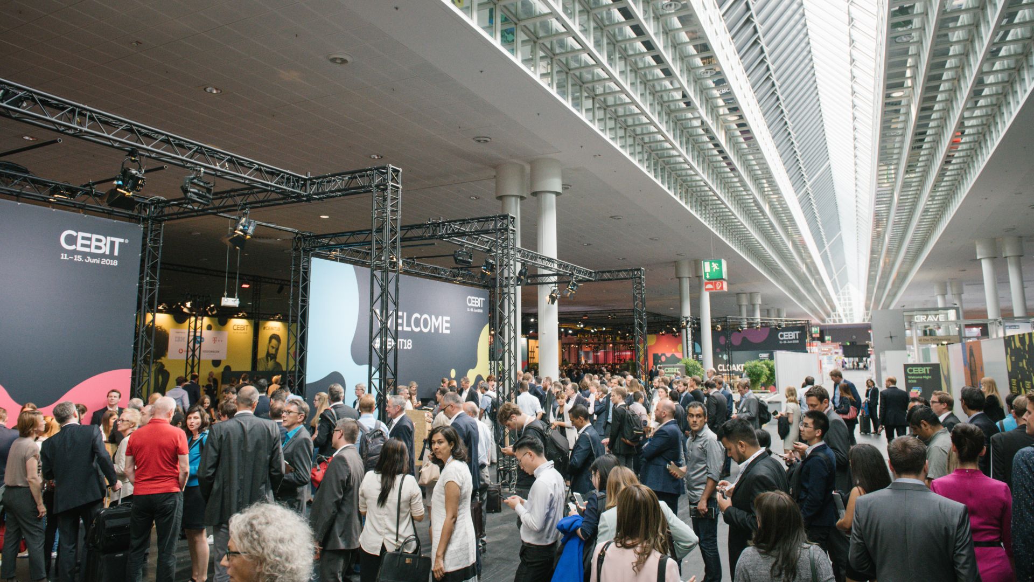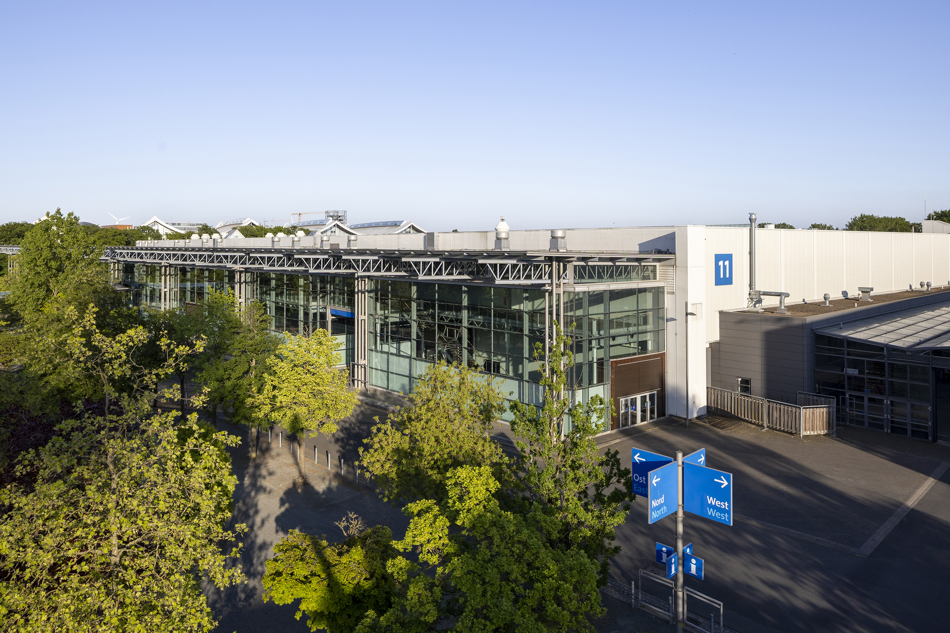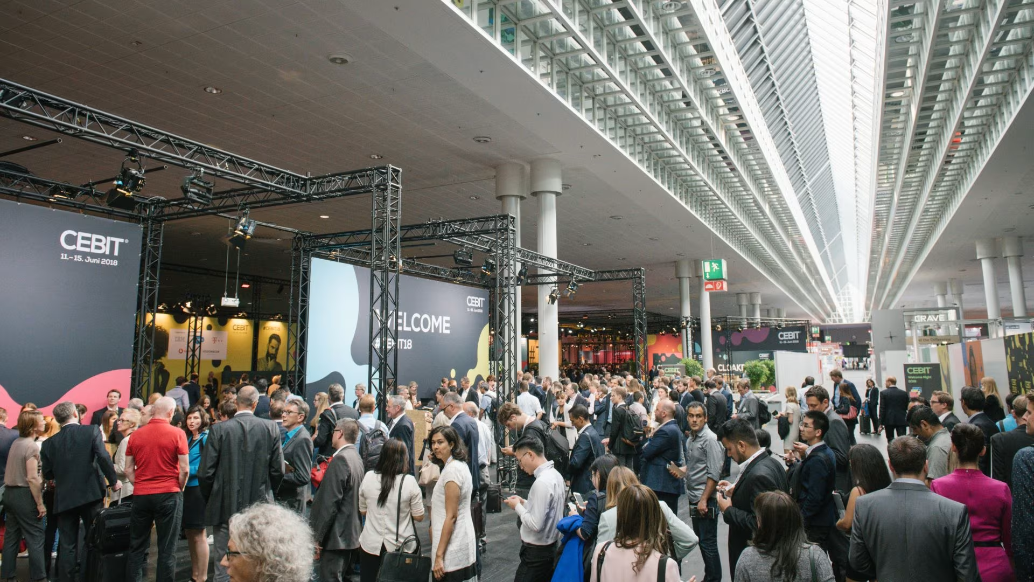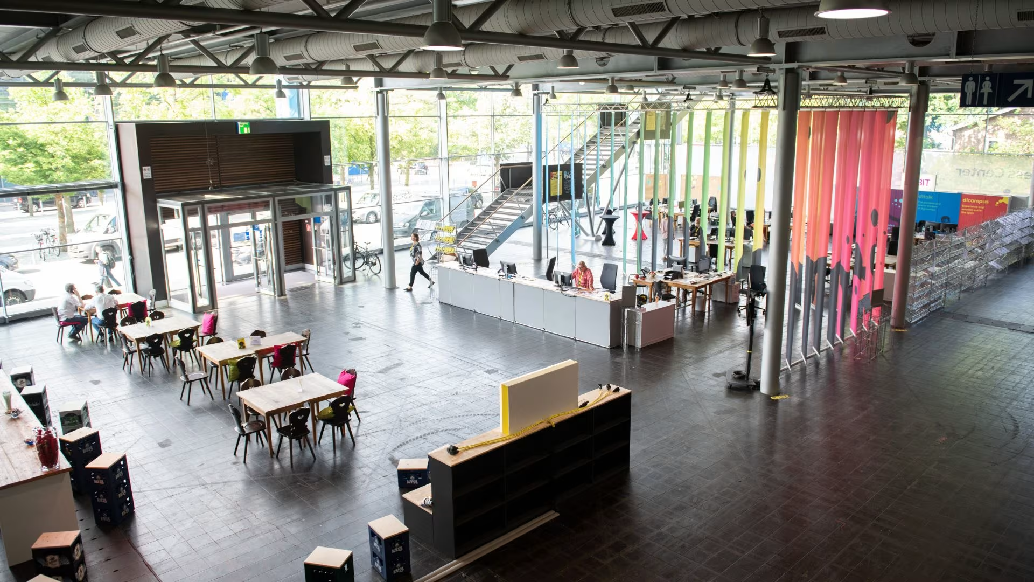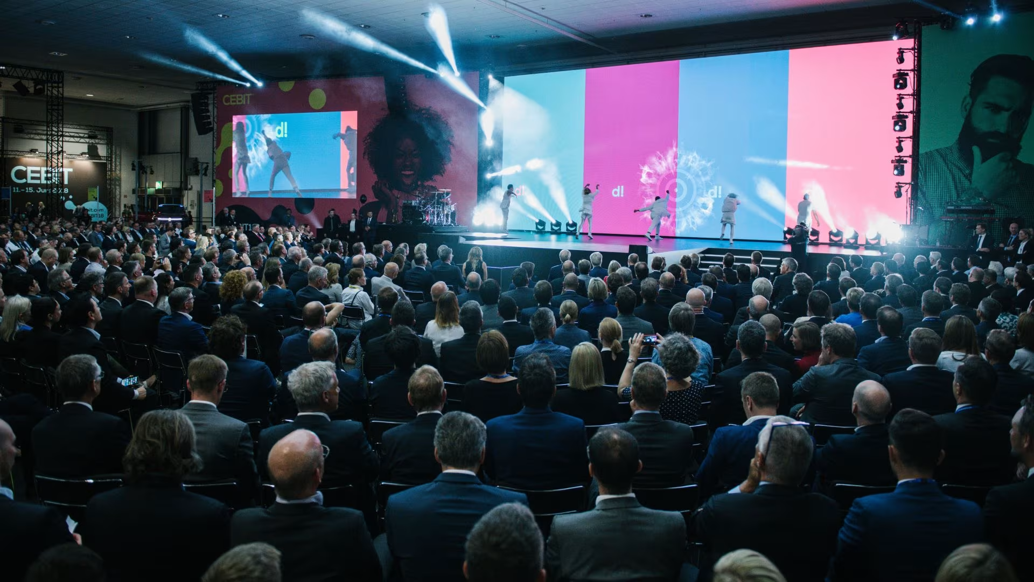Its location just to the left of the South 1 entrance and adjoining the pavilions makes Hall 11 both a practical and flexible exhibition venue. The hall’s total display area of 23,985 m² (around 258,000 ft²) can be easily extended by another 6,280 m² (67,600 ft²) simply by including the pavilions in the hire.
With an area of 23,985 m² and a direct connection to the entrance area SOUTH 1, Hall 11 can be used excellently as a “stand-alone” location. Sufficient parking spaces and general logistic areas are located in the immediate vicinity of the hall.
With an area of 23,985 m² and a direct connection to the entrance area SOUTH 1, Hall 11 can be used excellently as a “stand-alone” location. Sufficient parking spaces and general logistic areas are located in the immediate vicinity of the hall.
The most important information
L x W in m
194 x 140
Elevators
none
Floor
Asphalt slabs
Max. ground pressure Point loads
0.25 kN/sqcm
Max. floor lighting Area loads
100 kN/sqm
Largest hall gate
W x H
W x H
5.10 x 4.90
Light sources
Daylight & artificial lighting

